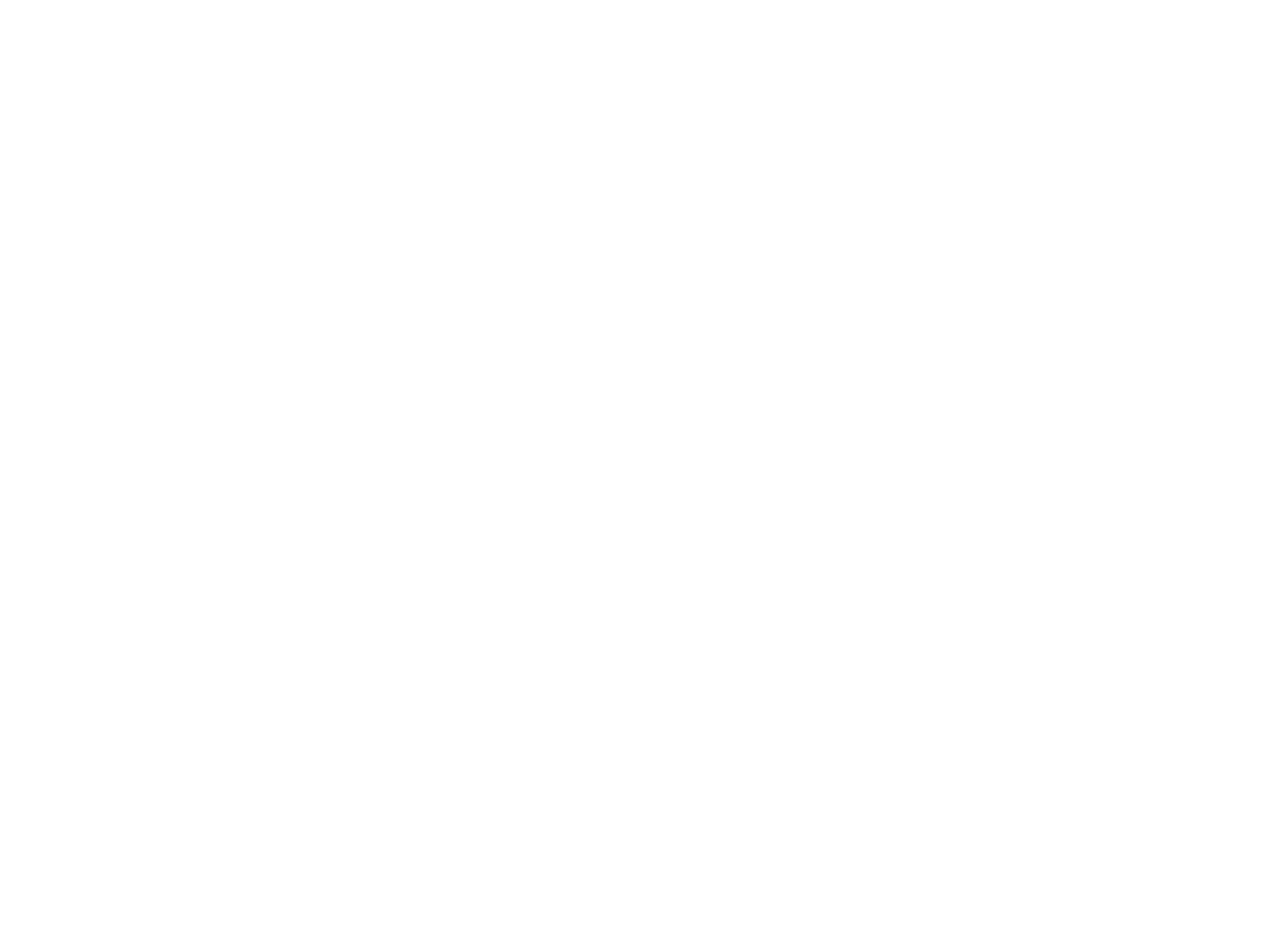Houses

EXCLUSIVITY, DESIGN AND FUNCTIONALITY
IN EACH OF THE ROOMS
2- and 3-bedroom homes
The interior of LOS MADRAZO hides 6 exclusive and cosy two- and three-bedroom apartments. Its luminosity and careful selection of materials make them a pleasant home in the heart of Madrid.
98 sqm.
4-bedroom homes
The building has 6 elegant 4-bedroom homes, very bright and with different sizes and distributions that reinterpret the traditional attributes of LOS MADRAZO.
193 sqm.
Attic house
The beautiful attic of LOS MADRAZO is the most exclusive piece of the building. It stands out for its spacious and excellent rooms, but it is undoubtedly its wonderful terrace that opens the doors of the Madrid sky.
401 sqm.
QUALITY SPECIFICATIONS
Facades and enclosures
The main facade has been rehabilitated recovering all its elements.
The original exposed brick finish, the wooden top ledge and the balcony railings have been painted, which, in turn, end in catalan mosaic tiles.
Rehabilitation performance has also improved the level of isolation.
Main access
Access to the building through solid wooden door with moulding and original design.
The ceilings have been restored while maintaining the original plaster coffering.
The vertical cores of the houses will maintain their original image with wooden stairs, forging railing and wooden handrails.
Electric elevators for 8 people.
Interior carpentry
Restoration of the original access door to the house in matt varnished with new security lock.
Modular built-in wardrobe with smooth colour lacquered doors, with trunk and hanging bar. Premium option: inner lined.
Common areas
Portal: recovery of original mouldings in first section. False plasterboard ceiling with perimeter lighting cornice for second stage lighting.
Stair floor: Original floor of sanded and varnished pine wood. New solid oak wood flooring in housing halls.
Portal floor: White marble Macael apometa and skirting of the same material.
Patio floors: checkerboard slatted granite plates. New granite plating in areas where the existing one had been lost.
Patio walls: Recovery of the existing granite plinth on the ground floor of the courtyards. Replacement of the original balconies finished in zinc.
Storage room for each house with a power outlet.
Kitchen
Complete furnishing of kitchens, with laminate fronts and functional design according to the type of the house.
Silestone or Compac countertop.
Fully equipped with top brand appliances.
Interior pavements
Floating flooring of oiled natural wood in hall, living room, bedrooms and corridors.
Bath sling with large format porcelain stoneware and tiled with large format porcelain stoneware combined with smooth plastic paint.
Kitchen squeal with large format porcelain stoneware.
Paint and texturglass for common areas.
Partition
Interior housing partitions: Plasterboard partitions with double plate on both sides, with rock wool insulation and acoustic watertight joints on its perimeter.
Main partitions between houses and common areas: Solid acoustic brick foot, plastered on both sides, and backed by a face with plasterboard partition of structure with rock wool insulation and acoustic watertight joints on its perimeter.
Air conditioning
Underfloor heating system. Rooms are regulated by individual thermostats.
The houses are refrigerated by an air conditioning system through it. Centralized control for maintenance
Pavements walls and ceilings
Polished concrete garage flooring with quartz addition.
Flooring of outdoor areas of stone snouts or similar.
Interior flooring of the houses in Parquet type Quick Step or similar.
Sanitary devices and taps
White sanitary appliances of Roca brand.
Suspended and compact toilet model, shower trays and bathtubs of different sizes.
Shower screens in laminar glass bath.
Smart Homes
Alfred Smart Home technology to control all functions (lighting, air conditioning, accesses, etc.) through the smartphone App.
Opening and closing of the house by electronic lock, without physical keys and through the smartphone.
Notifications of entrances and exits, sending of invitations and digital control to all accesses to the building through the App.
Control of energy consumption: real-time monitoring of lighting, water, heating and climate of the entire home.
Technical security alarms with motion and temperature sensor.
Smoke detector with immediate notification to the smartphone.
Updated notifications and communications to the entire community through the App.
Remote incident manager, 365 days a year.
Access to amenities and housing services through the app.
NOTE: Images and animations are indicative and do not constitute a contractual document; subject to modifications by technical, legal or administrative requirements arising from obtaining all regulatory permits and licenses, as well as by constructive or design needs arising from the development of the project and site management.
The images of the facades, common elements and other spaces are illustrative and can be modified in the technical projects.
Only part of the furniture reflected in the animations will be included in the houses. The equipment in the houses will be indicated in the corresponding quality report. El equipamiento en las viviendas será el indicado en la correspondiente memoria de calidades.
Gardening, street furniture and interior furnishing is fictitious and valid only for decorative purposes.
This offer refers to different types of housing, all information will be given or delivered in accordance with the provisions of Royal Decree 515/1989 and other rules that could complement it whether state or regional in our sales offices.
The developer will adjust his action to comply with the requirements established in Law 38/1999, of November 5, on Building Management.



